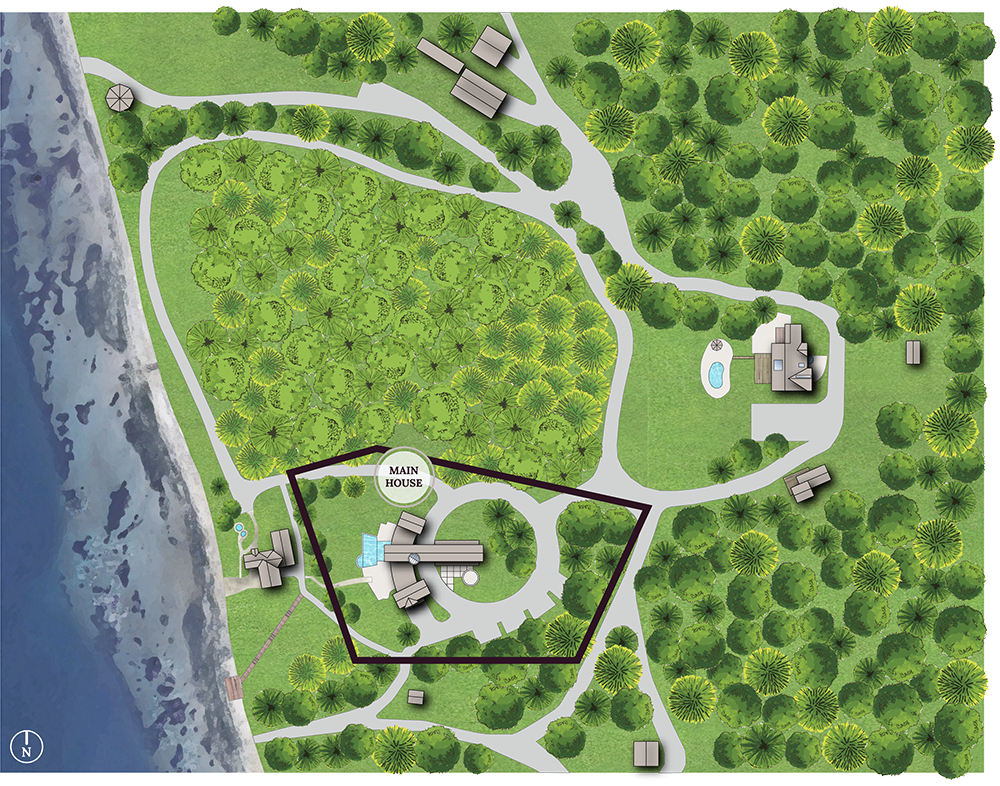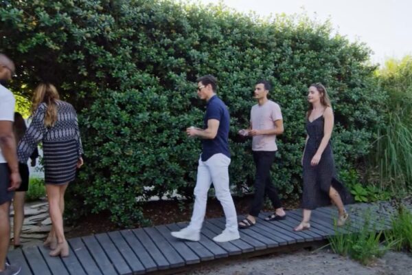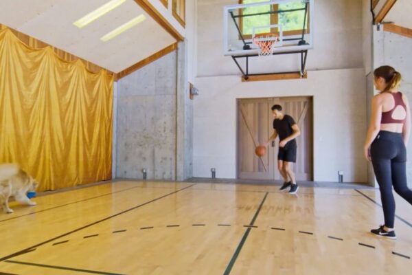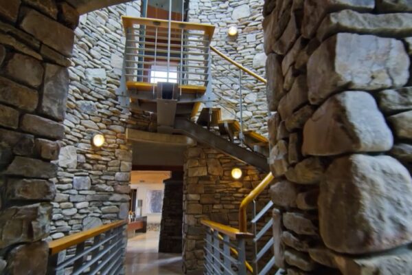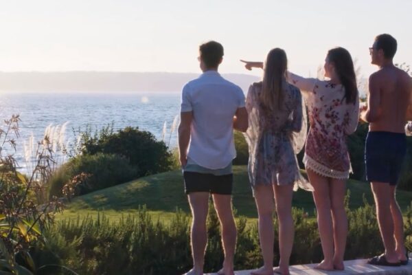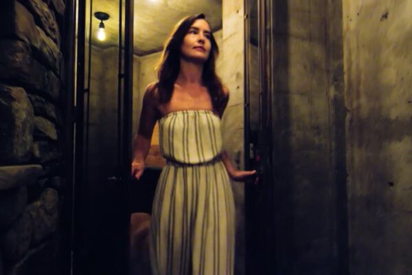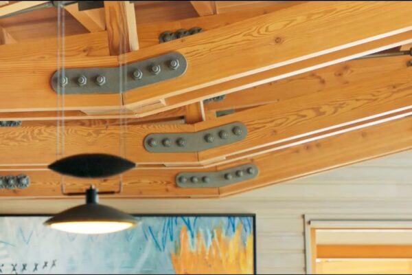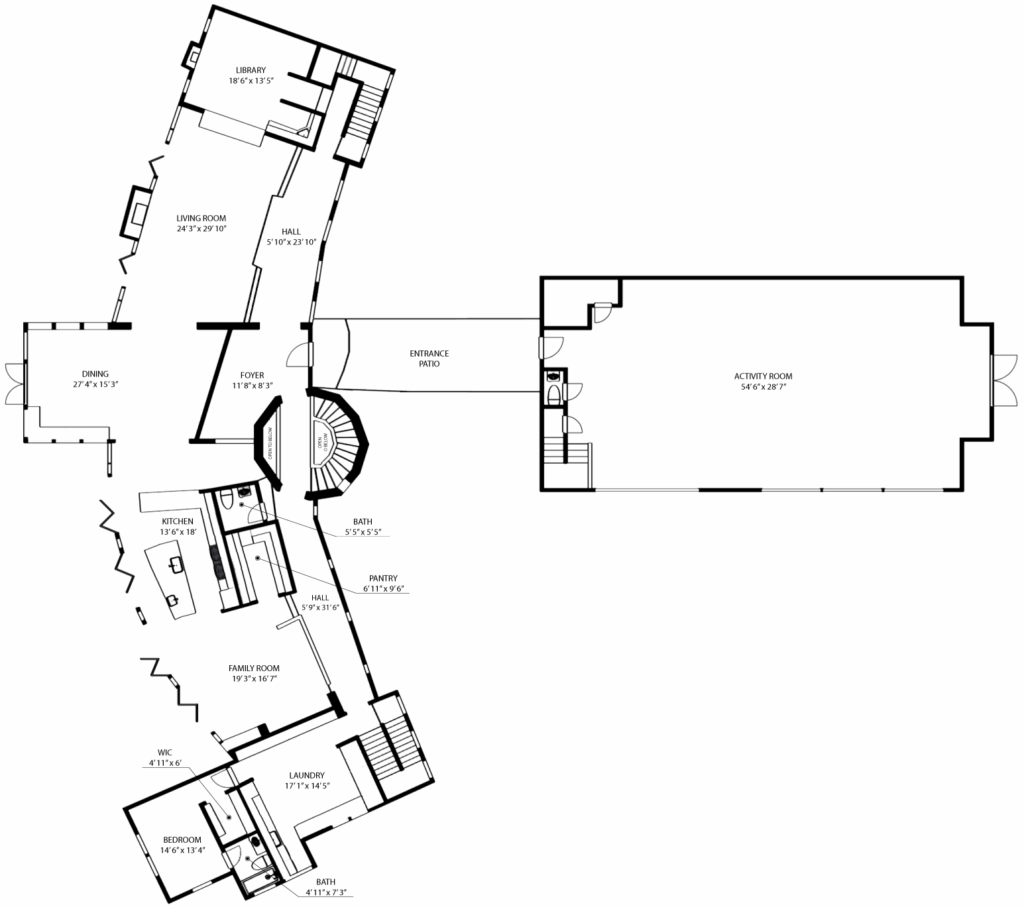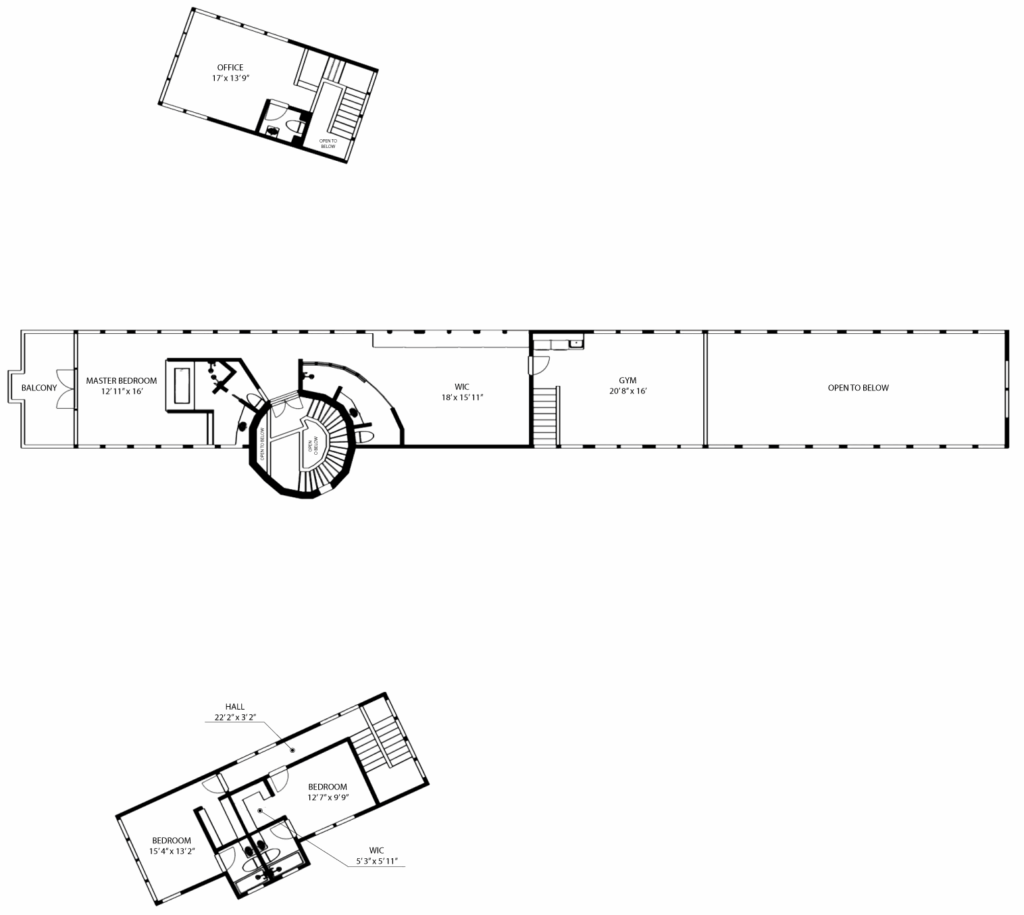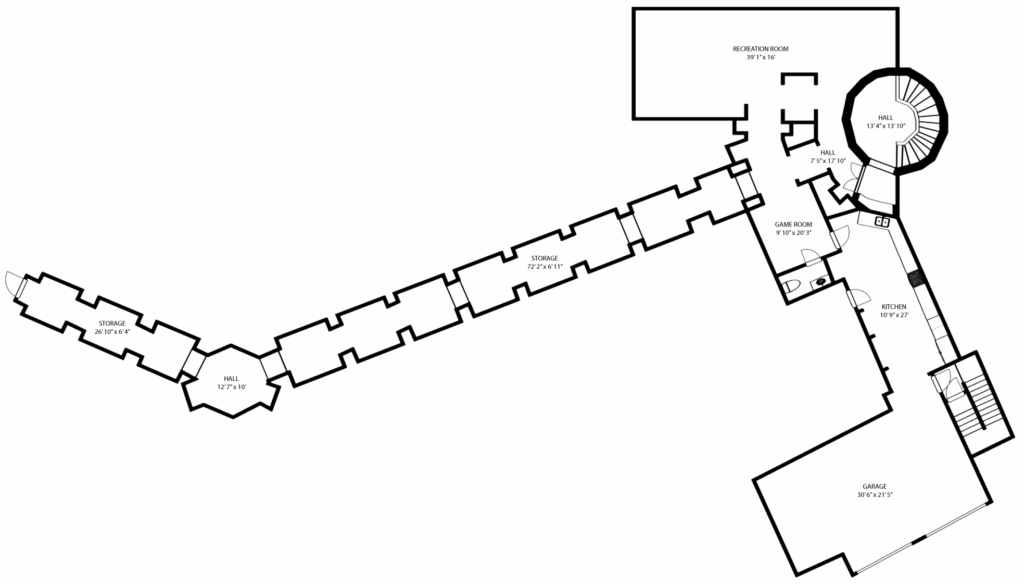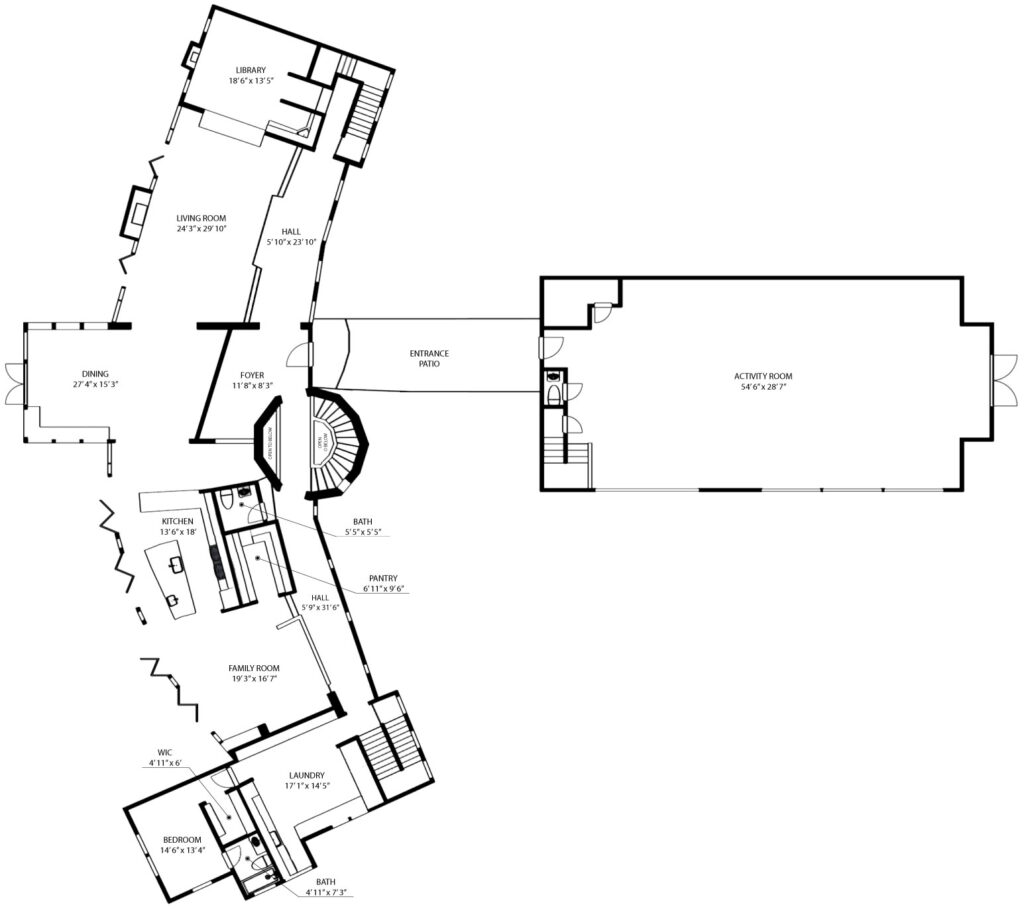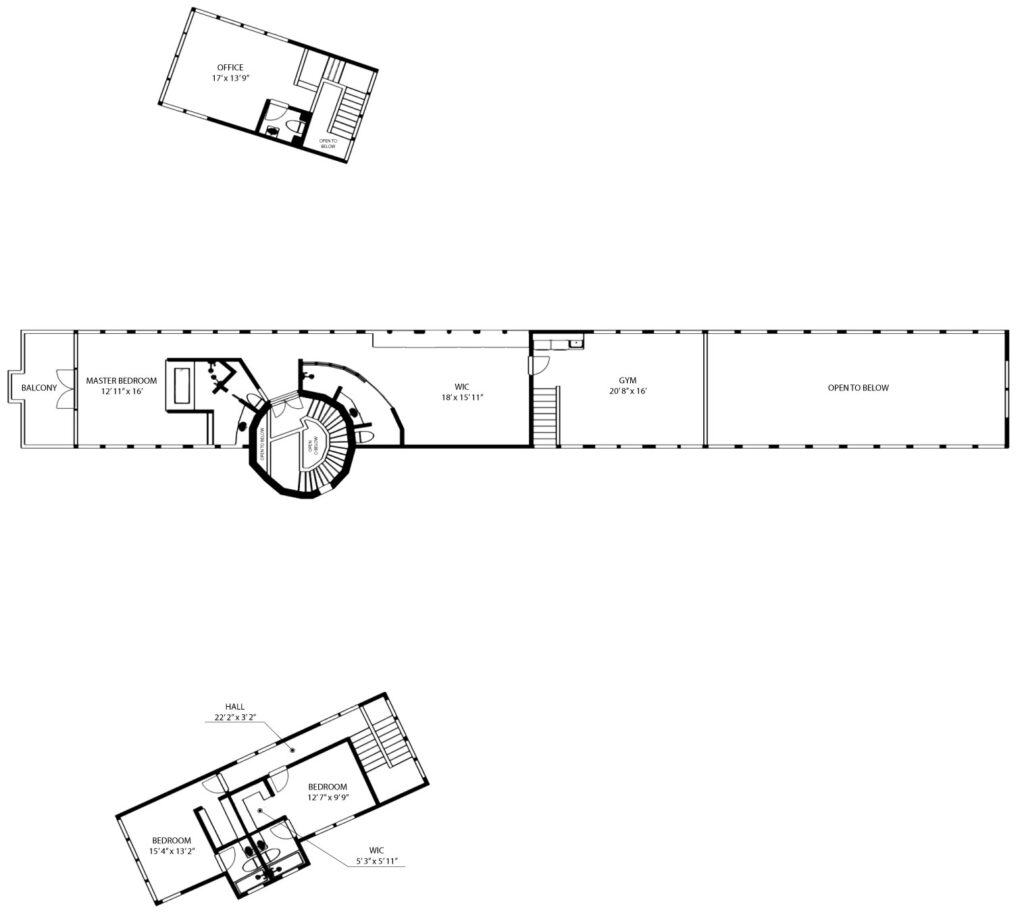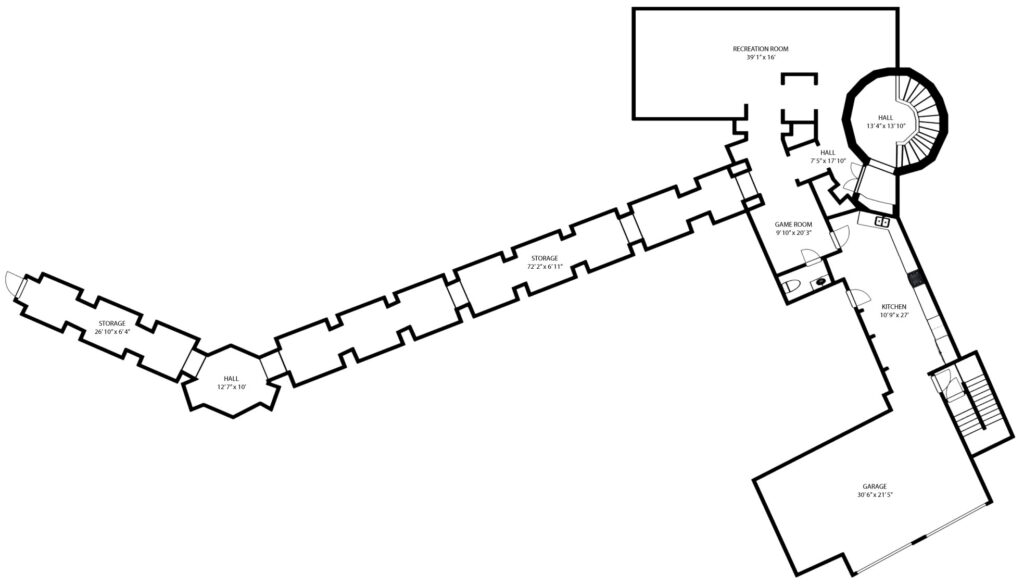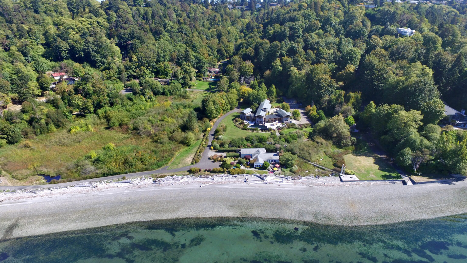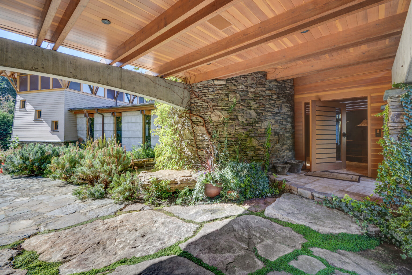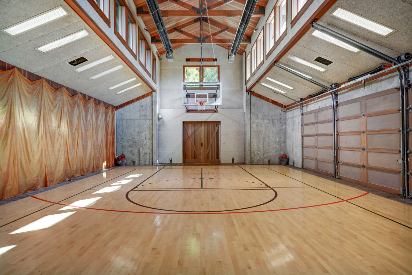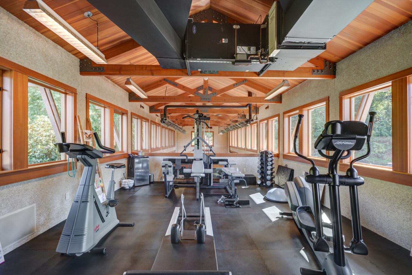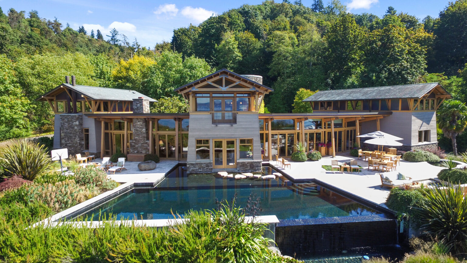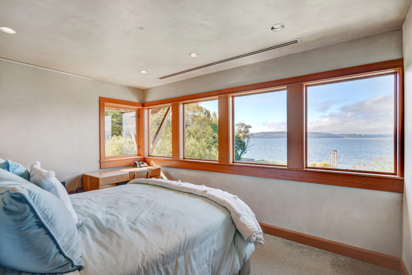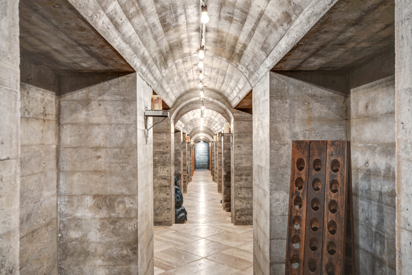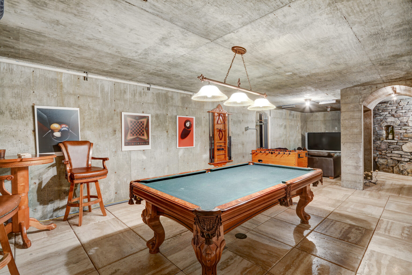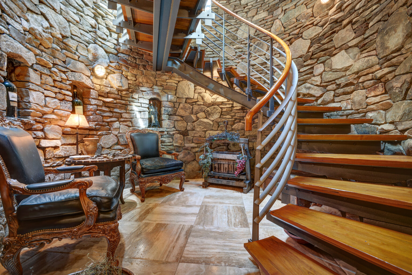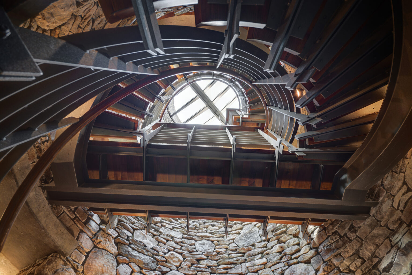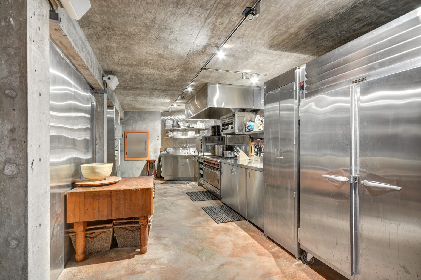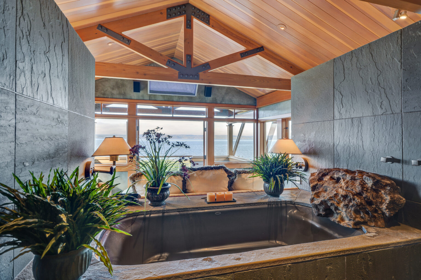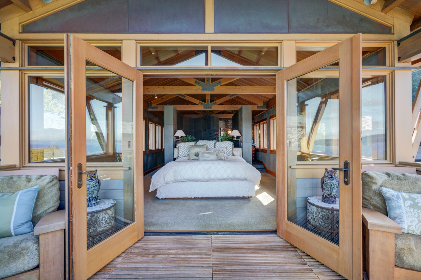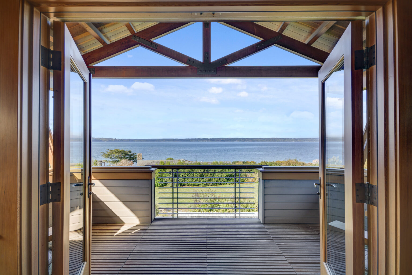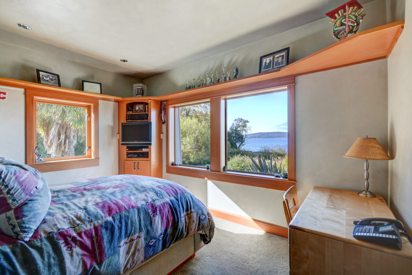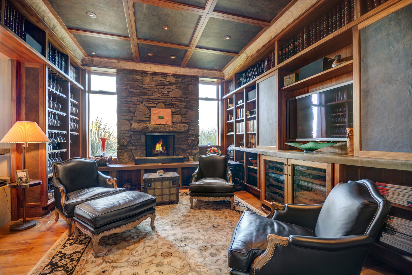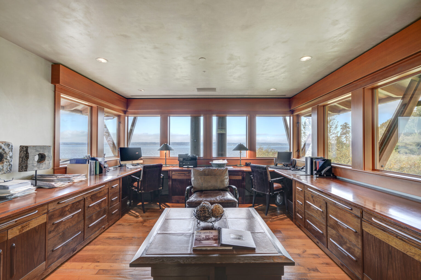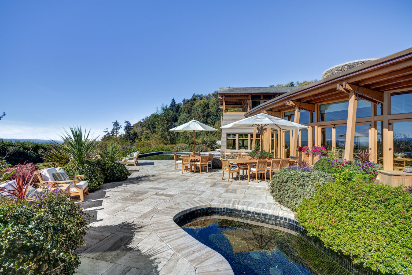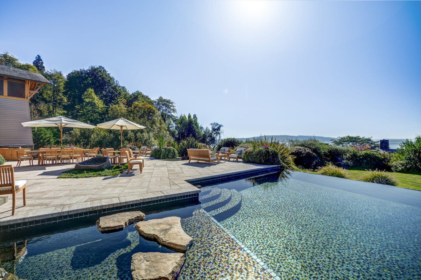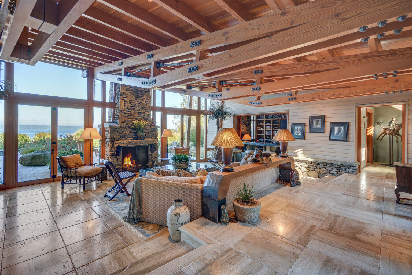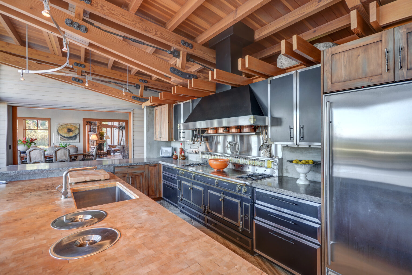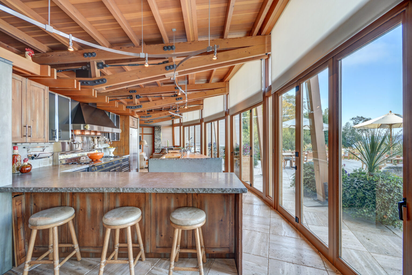-
Welcome To Hidden Valley
Discover Normandy Park’s private sanctuary in this secluded mansion home.
The Main House
5 Bed | 4 Full Bath | 4.5 Half Bath | 12,033 SF | 2.2 Acres
The 8,687 sq ft mansion residence boasts an impressive list of high-quality finishes and features. This 4-bedroom, 7-bathroom mansion is accompanied by a library, office, craft room, workout room, basketball gym, separate commercial chef’s kitchen, private wine cellar, and wine tunnel. The residence’s attention to detail is astounding, and no expense was spared. It is adorned with walnut cobble limestone floors imported from Greece, bronze gate doors imported from France, hand-stoned and plastered walls, inverted king trusses spanning the ceiling, a temperature-controlled wine cellar capable of holding 35,000 bottles, and so much more.
With large wood and glass custom folding patio doors lining the entire west-facing wall, views of the Puget Sound are in abundance. The residence is cozy enough to share an intimate time with the family, yet grand enough to entertain a large gala event that truly transcends a living space.
Amenities
Kitchen
La Cornue Adorned
The kitchen boasts warm Cottonwood wood cabinets alongside a custom La Cornue Grand Palais 72-inch range—built in France to custom specifications—flanked by matching La Cornue cabinets and range hood, plus a Broche Flamberge rotisserie. Surfaces feature 2.5-inch tuxedo limestone countertops with a chiseled edge and end-butt butcher block islands capped with 4-inch slab bluestone. Top-tier appliances include a Fisher & Paykel dishwasher, Sub-Zero icemaker and freezer, and a Sharp microwave.
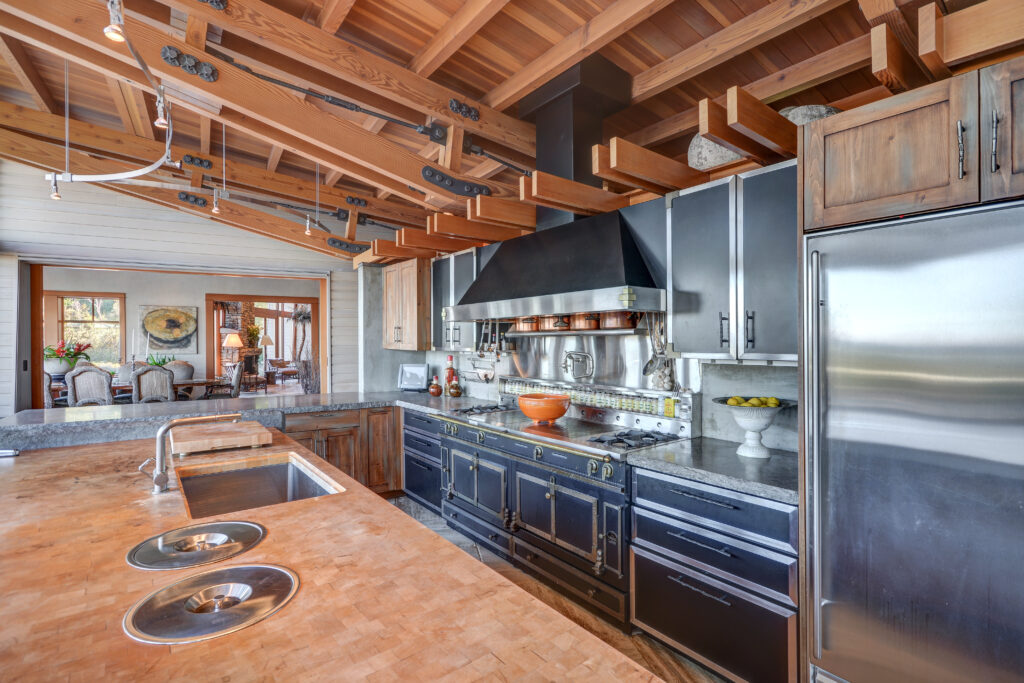
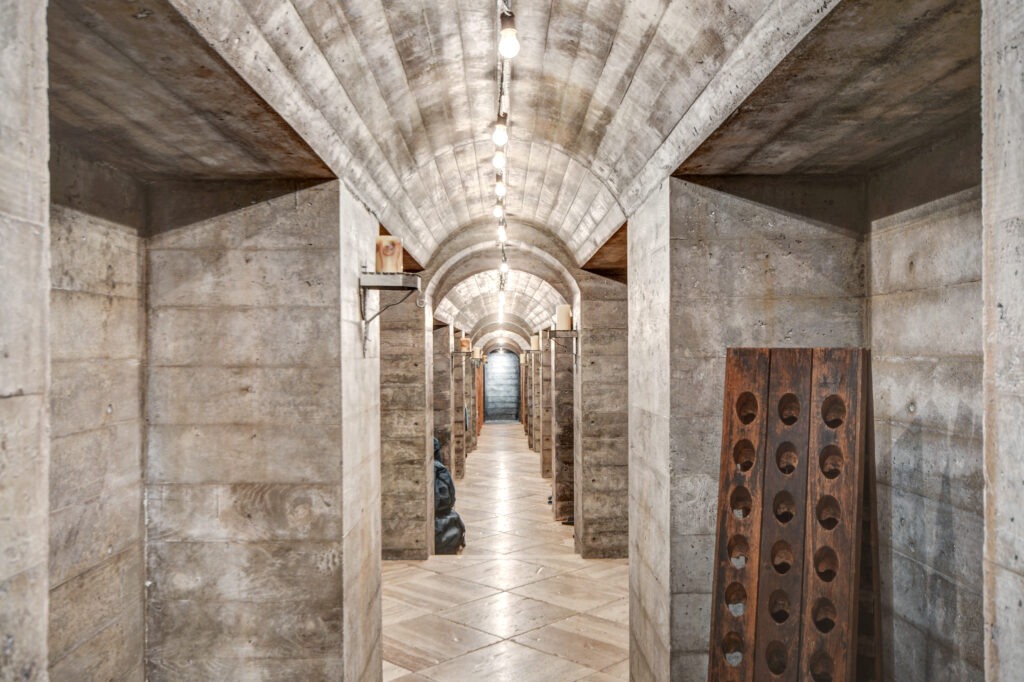
Wine Cellar
A Connoisseur’s Dream
Build Finishes
Built for the details
Underfoot, the flooring marries Greek-imported walnut cobble limestone—each piece hand-cut, chiseled, and sanded on site with seamless joints and carefully scribed into the surrounding wood and stone walls—with custom hand-hewn bleached walnut planks. The walls blend hand-laid stone with a three-coat, hand-plastered finish that’s sealed and buffed to a soft wax sheen, while the entire west-facing façade opens via floor-to-ceiling wood-and-glass folding patio doors. Above, a reclaimed and re-milled VG fir ceiling is carried by inverted king trusses spanning the space, set atop sturdy 8×8 VG fir columns.
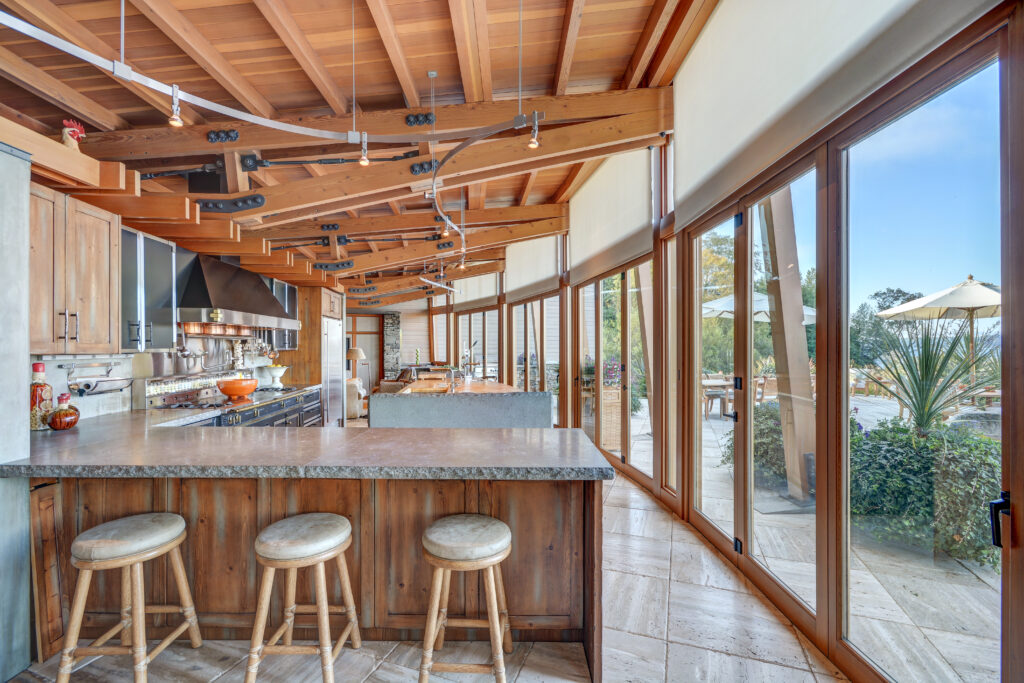
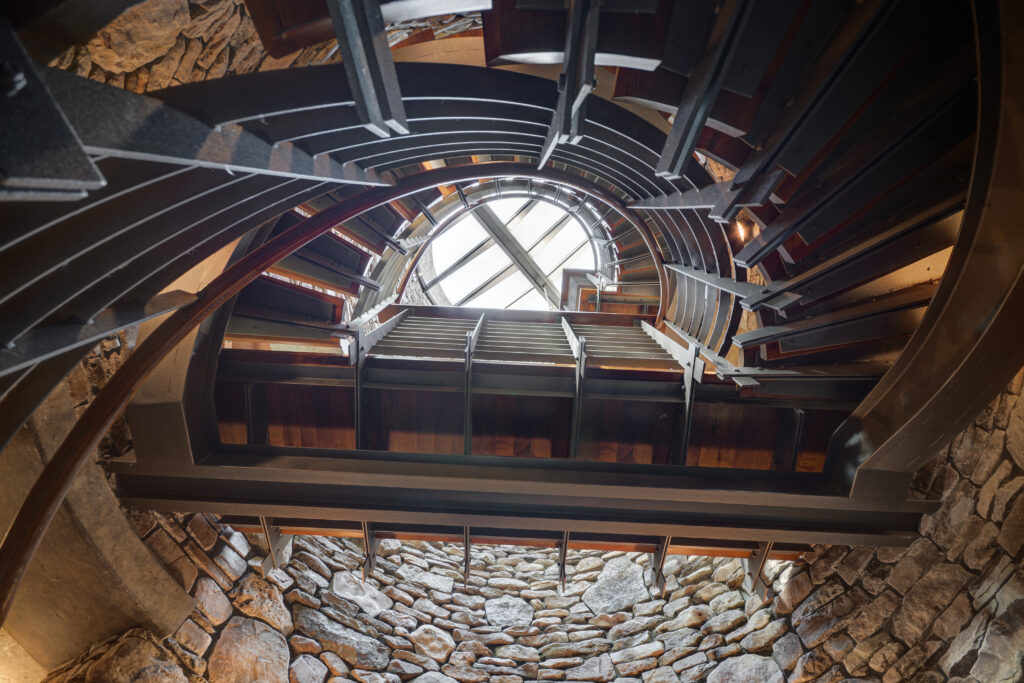
Stair Tower into Master
Ascend into a grand haven
The stair tower is anchored by a hand-laid stone wall and a gracefully curving steel-and-wood semi-circular staircase that leads onto a sleek steel-and-wood bridge, all beneath a custom-built, inverted butterfly-shaped steel-and-glass skylight complete with an automated high-pressure washing system. In the master suite, patinated bronze gate doors imported from France open to reveal Italian-crafted custom wood cabinetry and closets, while a sculptural curved art wall of steel and glass encloses a stone-clad shower; the space is finished with elegant limestone countertops and glass French doors that open onto a private patio.
Much More
Endless possibilities
A gym overseeing the basketball court features maple flooring and concrete soundboard walls, while the craft room is enclosed by latticed Chinese doors with rice-paper backing. Bathrooms showcase faucets hand-made by Ross Brown. Outside, a Vermont green-slate and copper roof ensures a 100-year lifespan above Sikkens-stained cedar shiplap siding; Pennsylvania bluestone wainscot and deeply grouted fieldstone walls—seismically tied to poured-in-place concrete—offer lasting elegance. Custom wood windows with LoE2 glazing and a 5×7-ft copper-inlay pivot door flood the interior with light. Throughout, VG-fir doors open to spaces warmed by radiant in-floor and hydraulic heating, with remote-controlled shades and a silent central vacuum for convenience. Rounding out the estate are a library and bar, office, exercise room, commercial kitchen, pool, basketball-court/car showcase, private circle drive, and three-car garage.
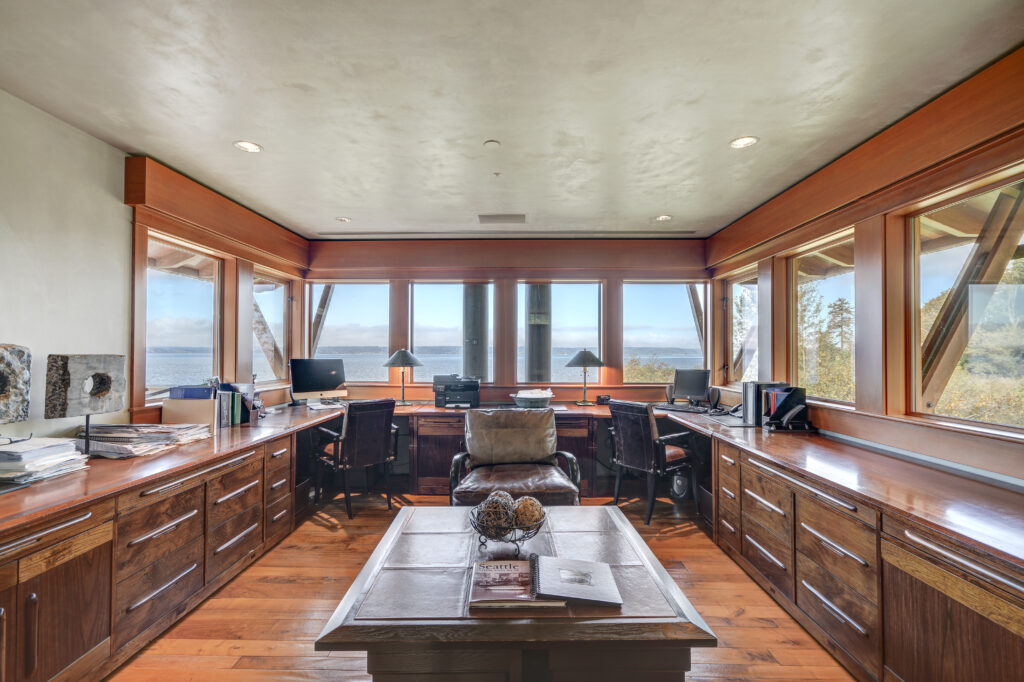
The Location
• Situated west of WA-509 and west of Marine View Dr.
• 5 miles west of I-5 HWY.
• Located just to the SW of Marvista Elementary School.
• Just 1 mile north of Marine View Park.
• 6 miles away from SeaTac International Airport.
• Only a 22 minute drive to downtown Seattle.
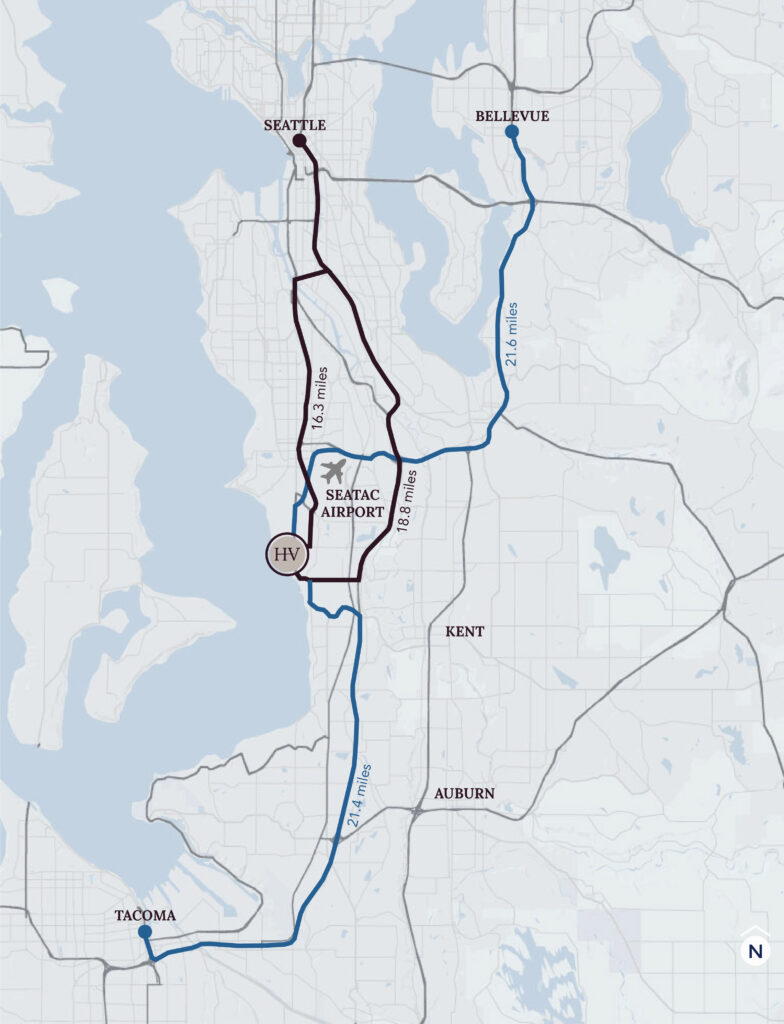
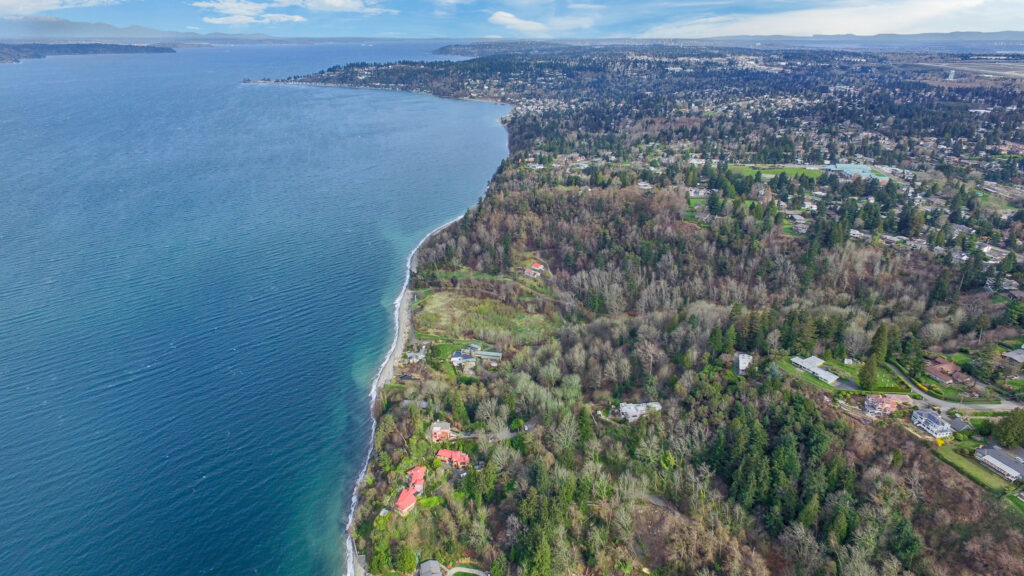
Neighborhood
The Estate
Hidden Valley is a magnificent waterfront estate gracefully set along the banks of Puget Sound, offering unparalleled views, total seclusion, and timeless elegance. Facing due west, the Main House captures sweeping vistas of the Sound, Vashon Island, and the Olympic Mountains, framed nightly by breathtaking sunsets. A true sanctuary, Hidden Valley embodies grandeur, solitude, and exclusivity, making it ideal as a private retreat or a generational family compound. Despite its sense of escape, the estate provides exceptional access to the region’s key amenities. It is just 15 minutes from Seattle Tacoma International Airport and 22 minutes to downtown Seattle, with WA 509, WA 99, and I-5 conveniently nearby.
